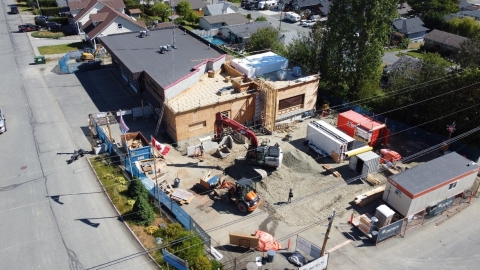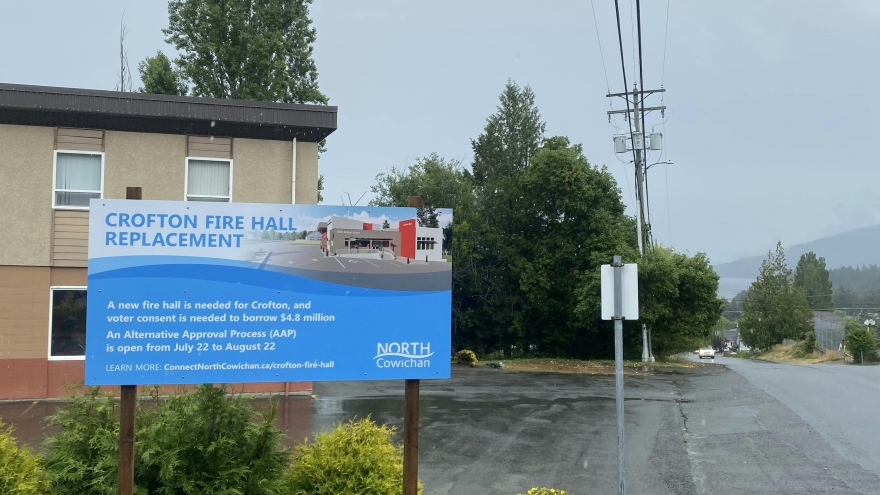Timeline: Demolition of old hall and construction of new hall: Completion in fall 2024
Budget: $4.8 million
Construction of a new Crofton Fire Hall got underway in 2023. Council adopted the loan authorization bylaw following an alternative approval process (AAP).
Why a new fire hall is needed: The existing fire hall in Crofton was constructed in 1964. A second floor addition was added sometime later, and the apparatus bays were built in 2002. A number of assessments and studies concluded that the existing fire hall is in immediate need of seismic upgrades and urgent repairs, and given the cost of these repairs, it was recommended the older section of the fire hall be demolished and rebuilt in its current location. The newer apparatus bays are not in need of repairs and therefore will not be part of the construction. Members of North Cowichan’s Crofton fire hall have been without adequate training space since 2019 when the second floor was closed due to load bearing issues.
New fire hall: The new fire hall building will be approximately 3,600 square feet (by comparison, the existing fire hall is 7,200 square feet) and includes training and administration space, as well as dedicated storage space for equipment, gear, and electronics. The new fire hall is expected to serve our community’s needs for 50 years.
The North Cowichan Fire Department serves the municipality, as well as Quw'utsun, Halalt, Penelakut, Stz'uminus, and Lyackson First Nations from four fire halls: Chemainus, Maple Bay, South End, and Crofton. It is one of BC’s largest paid on-call fire department, with 113 members.
June 2024 progress update

During the winter and spring, the initial foundations and concrete slabs were installed, which was a long and tedious task with 10-foot basement walls. Other pours included an elevator shaft and pit, a basement slab on grade (SOG), a suspended slab for the main floor training room, a SOG for the office portion of the main floor, plus multiple other pours for the boat shelter footings. The project was originally scheduled to be completed by the end of summer, but delays were encountered due to poor weather during concrete pours and an unknown hydro service under the demolished building that had to be relocated.
Once the concrete was complete, the framing, roof trusses, and all electrical and mechanical rough-ins went in. The current progress has seen the roof insulation and torch on membranes installed and all mechanical ductwork in place. Glazing is currently being installed which will be followed shortly after by the cladding and siding. Drywall crews were on site Wednesday to begin prepping for drywall installation, which will begin immediately following the installation of the track that it is secured to. The parking lot has also had a lot of work done, with hundreds of yards of material removed to allow for updated and necessary stormwater management on the site.

